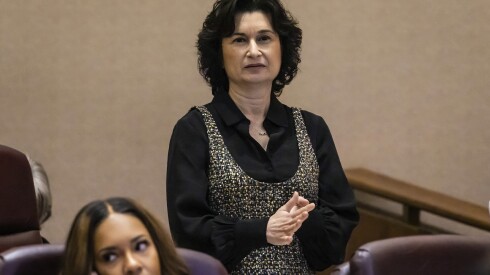The head of Whole Foods grocery stores in the Midwest listened to Lake View neighbors concerns Monday night about moving the current store a block south and doubling its size, but he made it clear the business has a set of minimum requirements it needs to fulfill.
The proposed 75,000-square-foot store at 3201 N. Ashland would have 300 parking spots on the ground floor and in a basement lot. Retail would be on the second floor.
Hoping to offset a loss of parking on Belmont, neighbors suggested that Whole Foods should open up a portion of the garage for public parking.
“No, it wouldn’t be open to public parking,” Michael Bashaw, who has headed up the company’s Midwest operations for six years, told a group of about 100 people who gathered at the Mystic Celt tavern on Southport to hear the company’s latest plans and offer input. “If you feel like the parking spots are the sticking point, then maybe it just doesn’t work.”
The conversation returned to parking several times. Bashaw assured audience members that Whole Foods wants to be a good neighbor, but is, at the same time, a business.
“Like anyone, we’d like to, at some point, get a return on our investment, and these are the number of parking spaces we need,” he said.
“We tried to design this and think about the concerns and minimize them wherever possible, but we’d still like to be able to operate a supermarket, and this is what we need to do that,” said Bashaw, noting that architects had moved the store’s loading dock indoors, sacrificing space that otherwise could be used for retail.
“Every site is unique and has its own design challenges,” Bashaw said. “Frankly, if this store is built, it would be the most expensive lease that we have in the city of Chicago.”
Tricey Morelli, who heads up the Melrose Street Concerned Residents, had a laundry list of concerns.
She said the store looked like “an industrial big black box” that does not create a sense of community. She also expressed concern about a lack of windows on the first floor, which will primarily be used for parking.
“Subconsciously, you see a big building like this and there’s no windows into the building, so it makes you think, like, ‘Why aren’t there windows on the main floor? Are they fearful that someone’s going to bash the windows? Is there going to be crime?’ It kind of almost makes it look a little bit like a mean street,” Morelli said.
Several people suggested building a multi-level basement for parking to free up the ground floor for retail. But officials involved in the project noted that the water table at the location prevents that design from being an option.
“We certainly want to build an inviting store,” Bashaw said. “I wish we could build it the other way, but we just can’t. Aesthetically, I don’t believe the store is ugly, I know that’s subjective on my part . . . but there are limitations to what we can do.”
The site previously housed a LaSalle Bank building and the Art Deco designed Medic Building.
Mike Novak, head of Novak construction, which owns and would develop the site, said plans also are trying to incorporate some of the historic stonework of the Medic Building’s facade.
“We wanted to put it in the atrium of the store, and it was brought up that now people who don’t shop at Whole Foods can’t enjoy the stone, so we need to take it to the outside,” said Novak, who noted that the designers are doing their best to find a way to do that.
Jeff Goad, 54, a beer sommelier and member of the West Lakeview Neighborhood Association, welcomes the store and thinks fears over the design plan are inflated.
“I disagree with the assertion that it’s a bleak design,” he said. “They’re a tremendous organization. They’ve showed that they’re good neighbors.”
Several others showed support for the project, too.
Architect Gail Borthwick said that instead of a green roof, the store will boast a green wall. Plant life will be grown on the portions of the exterior wall. Bike racks and outdoor seating also were added to the design to help increase the “pedestrian experience.”






