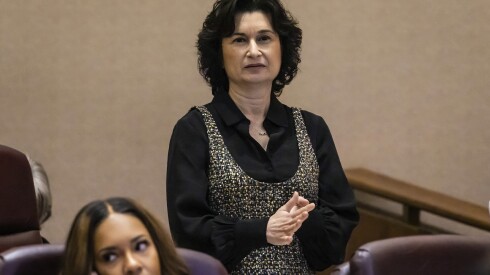Over a dozen of new buildings. A new, “living-learning” center for freshmen. A renovated “L” stop. An entertainment district. A new soccer stadium. An ice-skating rink and fire pit in an updated central quad.
Those are just some of the plans officials at the University of Illinois-Chicago have laid out as part of a master plan that seeks to dramatically transform the Near West Side campus — and the neighborhood around it.
The plan, which covers nearly every corner of its 311-acre campus, will bring changes to both its undergraduate and health sciences buildings. It comes as the university seeks to push enrollment from 32,000 to 35,000.
Chancellor Michael Amiridis said he views the 10-year plan in five-year chunks. Nine new buildings are planned for that first phase, which he estimates will cost about $1 billion alone.
In phase two, the plan lays out another “five or six” buildings, Amiridis said, though it was too early to give an exact price tag because there are so many variables.
Funding for that first set of buildings and renovations will come from four sources: around 30 percent from public-private partnerships, 25 percent from bonds, another 25 percent from state financing and 20 percent from philanthropy.
It adds up to implementing a vision the school has been finalizing for the past two years.
“It’s not an issue of what I want, or what UIC wants — the question is, what does the institution need?” Amiridis asked. “For a number of years infrastructure here hasn’t been a priority — we made it a priority through this process because it’s clear that we cannot achieve our strategic goals as an institution if we do not have the right infrastructure.”
Amiridis, who became chancellor in 2015, said if everything goes as expected, the university would begin breaking ground on four of the new projects within the next 18 months.
There’s barely an inch of the campus that will go untouched. The Richard J. Daley library will be expanded, the promenade extended and greenery will be added to the central quad, now filled with beige-grey concrete poles and covered in brick walkways.
The West Campus, home to the school’s medical hub, would see new surgery and cancer centers as well as a renovation of the Polk stop on the CTA’s Pink Line to bring the station’s design more in line with the design of the campus that surrounds it.
The East Campus site will see the most changes. The Central Quad would get “inviting outdoor furnishings that encourage people to stop and enjoy exterior spaces.” They’ll “extend outdoor activity across the seasons with the addition of outdoor fire pits, ice skating rinks, and seasonal color.” Moveable seating will be added so classes can meet outdoors.
Amiridis said making sure the plan had full community support — from both the university and the neighborhood — took time.
“We wanted to make sure that this was a comprehensive plan, not just a list of projects and what is important there is … what we do with our spaces … to make the campus more green, to make the campus more accessible, to make it more friendly and to make it a place where students want to hang out,” Amiridis said.
On the other hand, the goal of connecting students to the city, while still increasing greenspace, “may at times contradict the environment we’re in,” Amiridis said. “We are restricted by the surrounding environment as well and that’s why we had to have some external help.”
UIC brought in Chicago-based firm Moody Nolan Chicago and national firm Ayers Saint Gross to help create the plan — the latter specializes in university master plans.
Freshman Lila Aryadwita said she’s “glad to hear” the school is making changes because the buildings are pretty old.
Even though she likely won’t be on campus when the renovations and new buildings are finished, freshman Angela Sianturi said she likes what she’s heard.
“At the end of the day it’s fine [that I won’t see these changes] because you can’t expect for all of it to finish that quickly,” Sianturi said. “When I’m older and I come back, it’ll be nice to look and see the different changes, so I’m excited for that.”
Monica Uribe, a senior, said the school is pushing itself forward to appeal to newer students.
“I think UIC is doing a pretty good job of changing things in order for new students to come in,” Uribe said. “I think they’re adjusting to the students that are coming in and keeping in mind the diverse students who are coming in.”
Amiridis said the master plan is also about building pride and making a good first impression on potential students. Having an environment like this he believes will help build pride and enhancing the identity of the school, which is something the school has struggled with over the course of its 50 years, Amiridis said.
The new facilities will also give the campus enough space to accommodate a growing student population. At 32,000 students right now, the goal is to reach 35,000 and Amiridis believes that, with the transformation plan, they can reach that goal and surpass it.
“When Mayor [Richard J.] Daley cut the ribbon in February of 1965, he said that this university would reach its full potential at some point and it will be, at that point, 32,000 students,” Amiridis said.
“We are [at] 32,000 students right now and we have reached that potential with infrastructure that was established in 1965 with a number of additions but not major changes,” he said. “Now that we’ve reached this goal it’s time to look at the next 50 years — what does the university need, how is this university going to progress even further? And that’s what this plan is doing. It’s looking at the transformation of the university for the next 50 years.”












