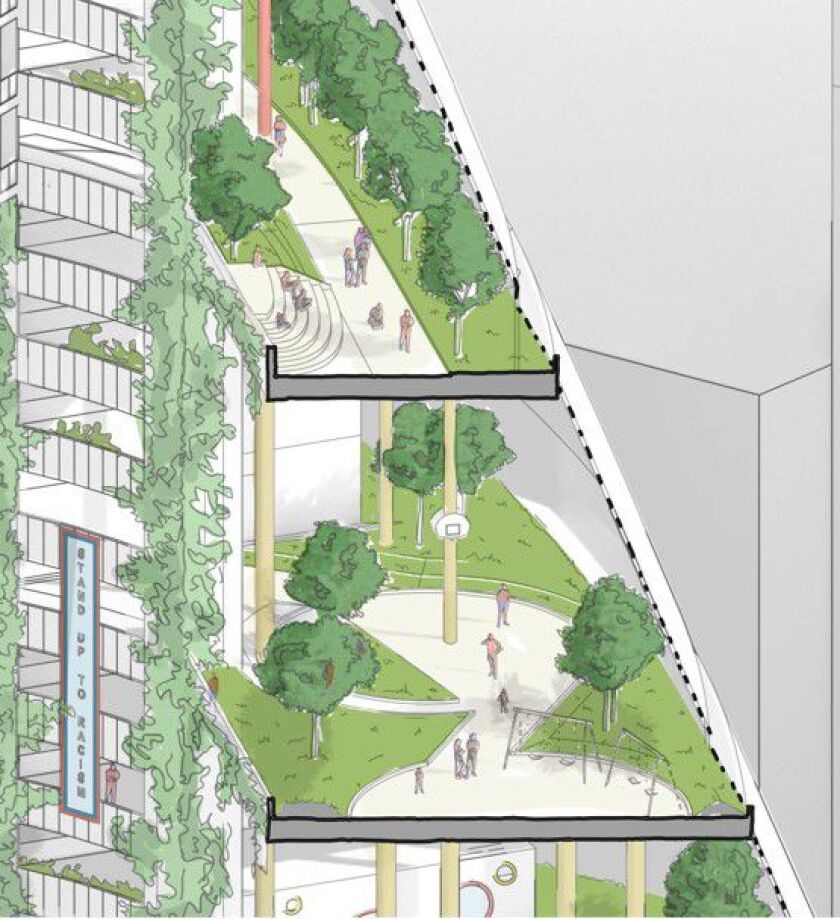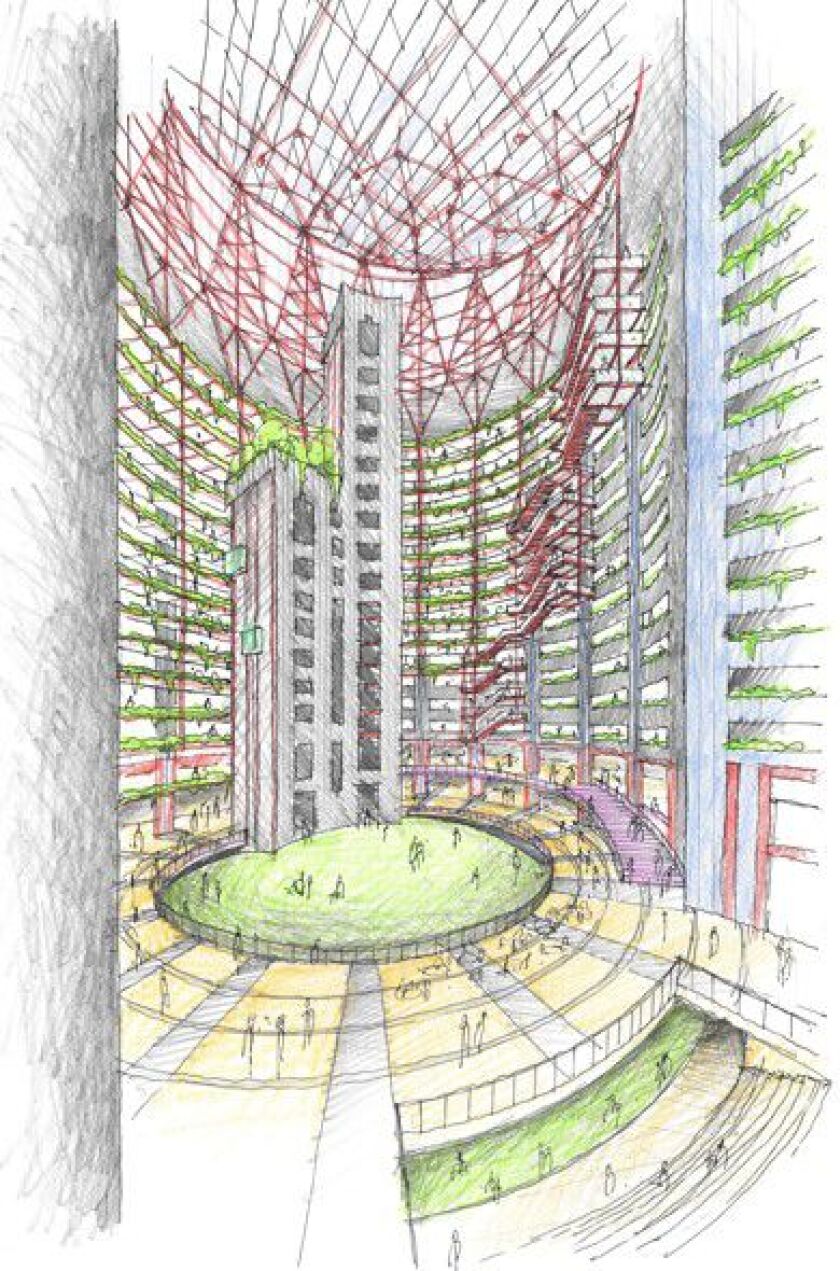Chicago’s James R. Thompson Center could become a waterpark, a “vertical Loop” of homes and commercial space with a rooftop vegetable garden, or a prototype public school based on winning submissions in a design contest.
The Chicago Architecture Center and the Chicago Architectural Club picked the winners, in effect a three-way tie for first in a competition that drew 59 entries from five countries. Organizers hope the results will influence public discussion over whether the Helmut Jahn-designed Thompson Center, state government’s former base in Chicago, can be saved from the wrecking ball.
Gov. J.B. Pritzker wants to sell it and has expressed no openness to saving something his administration has called “oversized, outdated and expensive.” Speaking after Jahn’s death in May, Pritzker acknowledged his global impact on architecture but said, “The James R. Thompson Center was a building that never lived up to his creative genius.”
Preservationists argue that the 17-story building, known for its glass façade and an atrium that lets sunlight pour in, deserves landmark protection and creative ideas for reuse.
Asked Tuesday if Pritzker is having second thoughts about saving the Thompson Center, spokeswoman Jordan Abudayyeh said in an email, “The state of Illinois is currently accepting bids for the sale of Thompson Center. As developers are refining their bids for this piece of prime real estate, the state of Illinois is open to bidders’ proposals for how to best use the building and space.”
Bonnie McDonald, president of Landmarks Illinois, said the entries show that the Thompson Center can host a mix of uses including civic or recreational activities. “The failure to protect and adapt this one-of-a-kind space would be shortsighted and rob Chicago of one of its greatest architectural achievements,” she said. McDonald was part of the competition’s jury of experts in design and preservation.
The contest was open to anyone and one entry from students at the Illinois Institute of Technology earned an honorable mention. The winning designs came from the firms Eastman Lee Architects, Solomon Cordwell Buenz and Perkins & Will.
A contest spokesman said the winners each will get $1,000, equally sharing a pot of money that was to be apportioned among first-, second- and third-place awards.
The architecture center is displaying the winning designs and those given honorable mentions through October at its gallery, 111 E. Wacker Drive. It also plans a November forum on the future of the Thompson Center.
The state, meanwhile, has extended to Oct. 8 its deadline for proposals to acquire the full-block property. Many real estate experts question whether the property can draw a buyer who would replace it with a high-rise. The pandemic has blunted demand for offices and developers, and any buyer must maintain the site’s CTA L connection, the busiest in the city. The requirement considerably adds to a developer’s costs.
State officials have said they want to execute a sale by February 2022.
The contest’s winners:
Offset: The Vertical Loop, which imagines distinct uses on each floor, with stores, residences and a rooftop vegetable garden. It’s by Christopher Eastman and Tom Lee of Eastman Lee.
One Chicago School, a prototype public school focused on policy and civic engagement. It’s from Jay Longo, James Michaels, Kaitlin Frankforter, Michael Quach, Abaan Zia, Mackenzie Anderson, Nicolas Waidele, Roberta Brucato and Zachary Michaliska of Solomon Cordwell Buenz.
Public Pool, which reimagines the atrium as a waterpark with a hotel above. It’s by David Rader, Jerry Johnson, Ryan Monteleagre and Matt Zelensek of Perkins & Will.
“The jury’s selected winners for the 2021 Chicago Prize Competition provide three clear and attainable futures for the Thompson Center,” said Elva Rubio, Chicago Architectural Club co-president. The November forum will let the public weigh in on the building’s future, she said.







